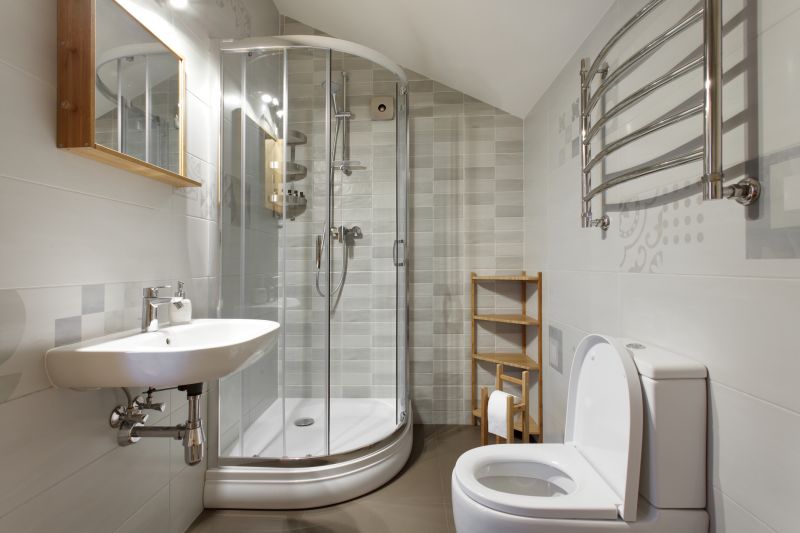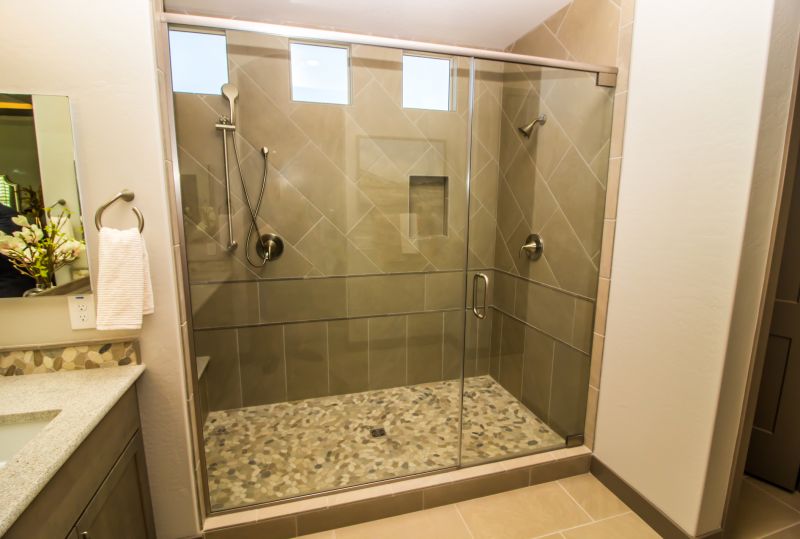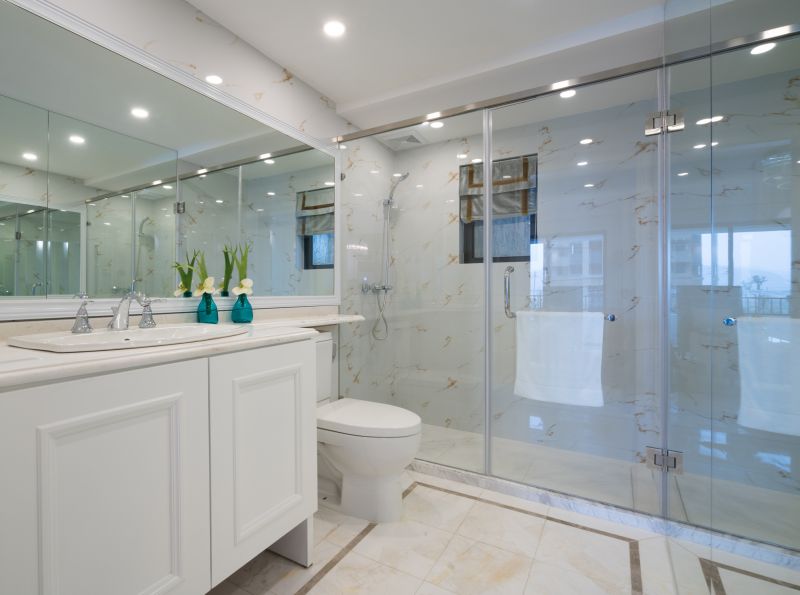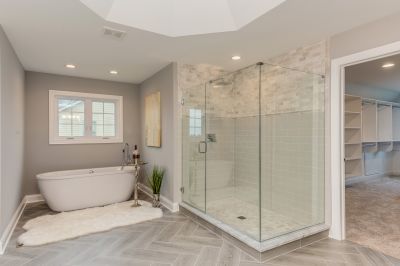Designing Small Bathrooms with Functional Showers
Corner showers utilize two walls to save space and can be fitted with sliding or pivot doors. These layouts are ideal for small bathrooms, providing easy access while maintaining a sleek appearance.
Walk-in showers eliminate the need for doors, creating an open feel that enhances the sense of space. They often feature frameless glass and minimal hardware for a modern look.




| Shower Layout Type | Advantages |
|---|---|
| Corner Shower | Maximizes corner space, ideal for small bathrooms |
| Walk-In Shower | Creates an open, spacious feel, easy to access |
| Recessed Shower | Built into the wall for seamless integration |
| Sliding Door Shower | Space-saving door operation |
| Curbless Shower | Eliminates barriers for accessibility and a sleek look |
| Neo-Angle Shower | Fits into corner with multiple panels for more space |
Optimizing small bathroom shower layouts involves selecting fixtures and designs that make the most of limited space. Incorporating frameless glass can reduce visual clutter, while clear glass panels maintain openness. Compact fixtures, such as wall-mounted controls and slim showerheads, contribute to a streamlined appearance. Additionally, thoughtful placement of storage options ensures essentials are accessible without encroaching on the showering area. Effective lighting and reflective surfaces further enhance the sense of space, making small bathrooms both functional and visually appealing.



